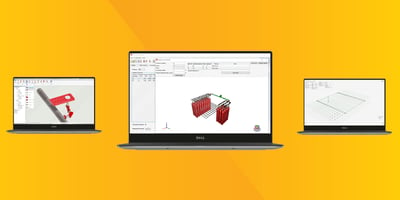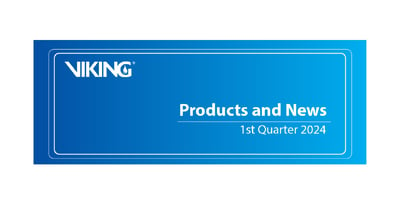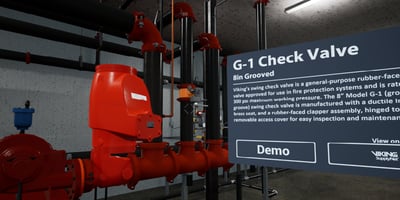Familiar with Viking Tools for Revit®, Hydraulic Assistant and Clean Agent Assistant? These tools...
Digital Innovations: Viking Tools for Revit®
At Viking, our main goal is to support fire protection contractors in their efforts to make the world a safer place. We offer industry-leading digital tools and programs to assist our customers with their jobs – big, small, and anything in between.
Over the past few years, Viking has endeavored to support its physical product offerings in the digital space by creating and offering detailed BIM / CAD models for use within design packages such as Revit and AutoCAD. Historically, 2D AutoCAD details of products, such as Viking valve lines, have been available – this was generally sufficient for most use cases. However, the increasing popularity of Revit and 3D / BIM design, in general, created a demand and requirement for the support of all manufactured products. These newer design programs required a physical representation of essentially all products (such as sprinklers) that previously may have been represented on a drawing by typical annotations rather than a realistic depiction.
Initial versions of Revit families supplied by Viking were reasonably true to size but somewhat generic and blocky with limited information attached to them. To improve on this, Viking, around 2012, began to provide highly detailed Revit families that made limited use of the parametric capabilities offered by Revit. These detailed models also included extraneous details that resulted in increased Revit family file sizes and visual complexity – an example of this would be the presence of minute details such as deflector tines and threads on the connection. While realistic and visually pleasing, these details were not necessary for a reasonable representation of the product and could cause performance issues when dealing with a thousand instances of them placed on a drawing.
This sent Viking back to the drawing board around 2017 – we needed to simplify the graphical nature of our families, while still providing an accurate and realistic representation of our products. Within this new approach, certain concessions could still be made depending on the frequency of use for various product segments. We could naturally expect a large quantity of sprinkler heads in a typical drawing, but relatively speaking, we would expect fewer valves or products within our more niche lines, such as special hazards. This meant we could maintain a reasonably intricate level of detail within those products that would have fewer placements within a model while simplifying those with larger quantities expected.
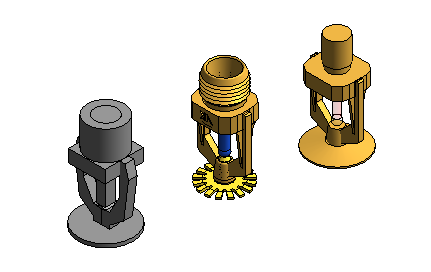 Figure 1: Evolution of Viking Sprinkler Families. Left to right: 2009, 2012, 2017
Figure 1: Evolution of Viking Sprinkler Families. Left to right: 2009, 2012, 2017
Another point of interest in the revision of our families was increasing the ease of use for more complex product offerings, such as our valves which may have multiple different trim configurations and end preps available. To address this, we pursued a similar reduction in unneeded visual complexity while building in trim representations with a reasonable degree of accuracy.
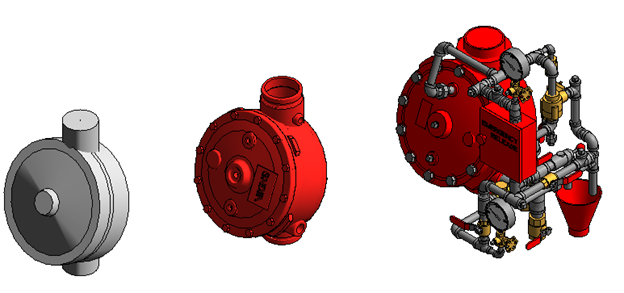 Figure 1: Evolution of Viking Valve Families. Left to right: 2009, 2012, 2017
Figure 1: Evolution of Viking Valve Families. Left to right: 2009, 2012, 2017
This does increase the file size overhead and, in some situations, the graphical requirements for utilizing our families. Now we offer multiple visual complexities depending on the end user requirements in such situations to overcome the difficulty of a large file size. We still offer the valve with an un-trimmed family type to allow for the inclusion of the valve and significant connections while not visually displaying the trim. We also fine-tuned the visibility of the valve to the detail level of the view to minimize overhead when the extra details is not needed.
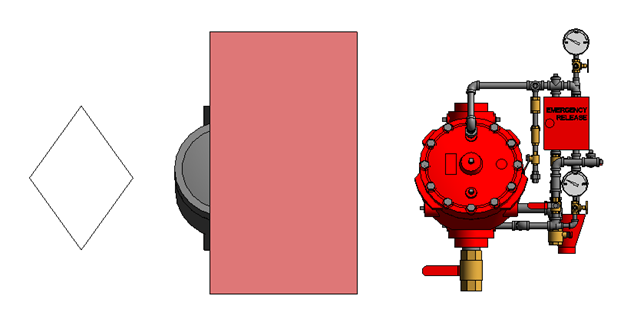 Figure 1: Example Valve Family in Coarse, Medium and Fine Detail (left to right)
Figure 1: Example Valve Family in Coarse, Medium and Fine Detail (left to right)
At this point we’ve achieved Revit Family coverage for all Viking manufactured products and offer them through multiple avenues: product pages on the main Viking website, a general Family catalog on the main Viking website and through the Viking Tools for Revit® suite. The easiest way to obtain, utilize and search through Viking Families is through our Viking Tools for Revit® add-on, but manual usage through the other acquisition methods is still viable.
In addition to Revit support, we’ve begun revising our AutoCAD details based on our Revit Family work to offer both 2D DWG details with multiple angles, as well as 3D DWG details for use in applicable design applications.
Stay tuned for more as we continually strive to update and improve our offerings of BIM content and DWG details! If you have questions about the Viking Tools for Revit® families or want to learn more, please visit digital.vikingcorp.com.



